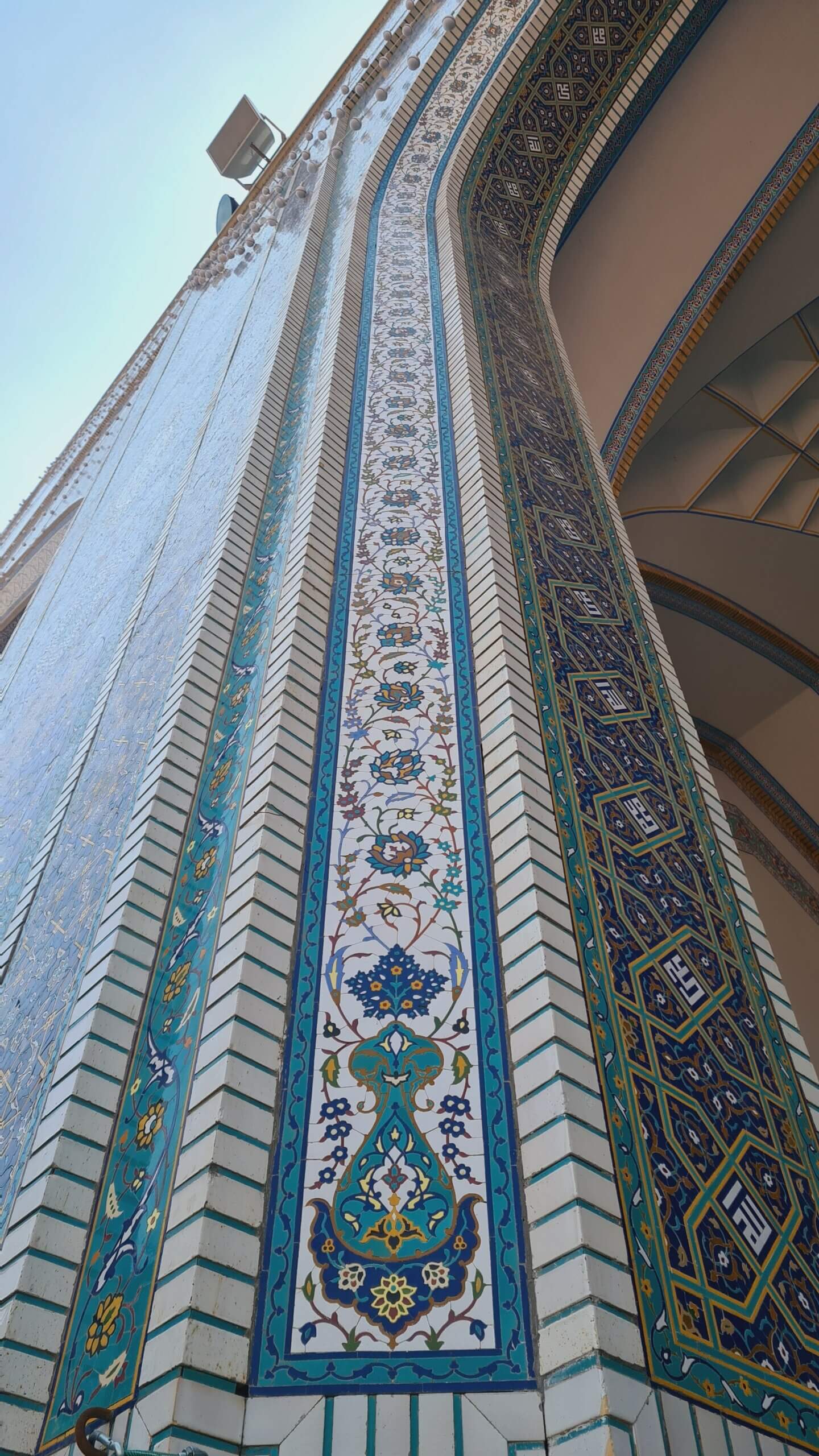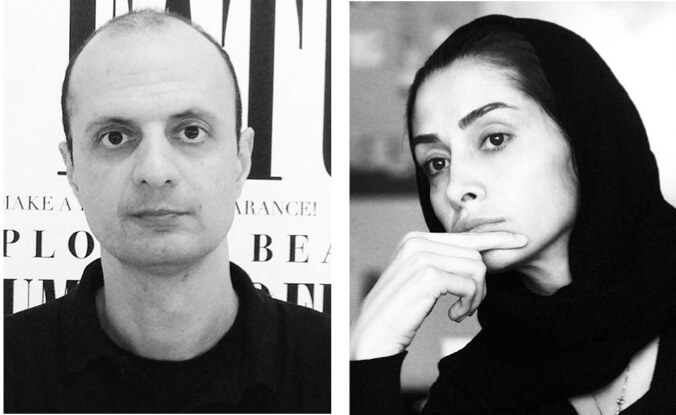
مدرسه نور مبین
بسطام – سمنان
معماران: انسیه خمسه – آرش نصیری
کارفرما: سازمان خیریه نور مبین
عکس: علی دقیق
رتبه اول جایزه معماری قارهای (آسیا) در گروه ساختمانهای عمومی
Location: Bastam,Semnan, Iran
Project team: semiramis ghorbani,amir
nasiri,mahshid aghakhani, parisa
allahgholi,mohammad hosein azimi
Structural design: Payman khatibi
M&E design: behrooz noori, amir
azmayesh Project manager &
Contractor: Hossein farzinnia , alireza
tahmouresi
Client: NOOR-e-MOBIN charity
organization , Mr. Hossein farzinnia
Project area: 2400 sqm
Project completion year: 2017
Photographer: ali daghigh.
Text description provided by the architects. This school has been designed for the noor e mobin charity organization that is a NGO (non-governmental organization) .This is a charity institute that has managed to provide the students with a different educational atmosphere based on the latest methods in the world at no charge. When we think of education, the classical form of schools and educational system comes into mind. Most of the people believe that a serious learning only takes place at that classical system. Some others believe that learning can take place anywhere! There is no single answer to the question of what Education is, yet we can consider the ultimate purpose of education. Noor e mobin Educational Complex has emphasized on the freedom of students by providing an open educational space and a distinctive educational system. The ultimate goal of this group is to bring up decent citizens and boosting capabilities and talents. It’s not important that what people know as a stored knowledge, but what they can do and how they would perform.The whole site is located in a 20 hectares area, an outlying district of Bastaam, in Semnan Province. The site has a comprehensive plan including different functions that come together to shape Noor e mobin Educational Complex ,the specific plot area for this school is 7000 sqm that hosts 2200 sqm building for 3 grades of primary students with their multipurpose workshops, atelier and laboratories for physics and etc , while every function has elaborated in a unique and singular box. in designing the school, we came to face a program, which is different from the schools we have experienced and seen so far; a distinct educational structure; another experience of building invisibility and converting a building into a landscape like a neighborhood or a city.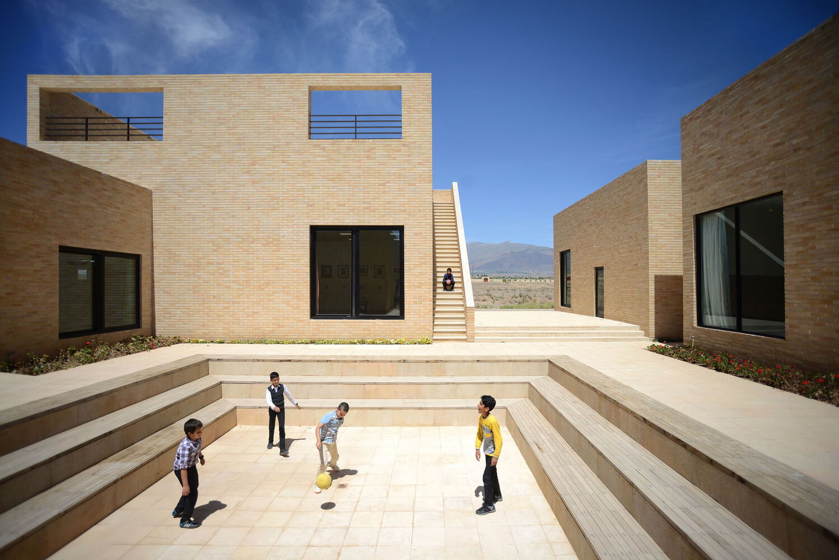
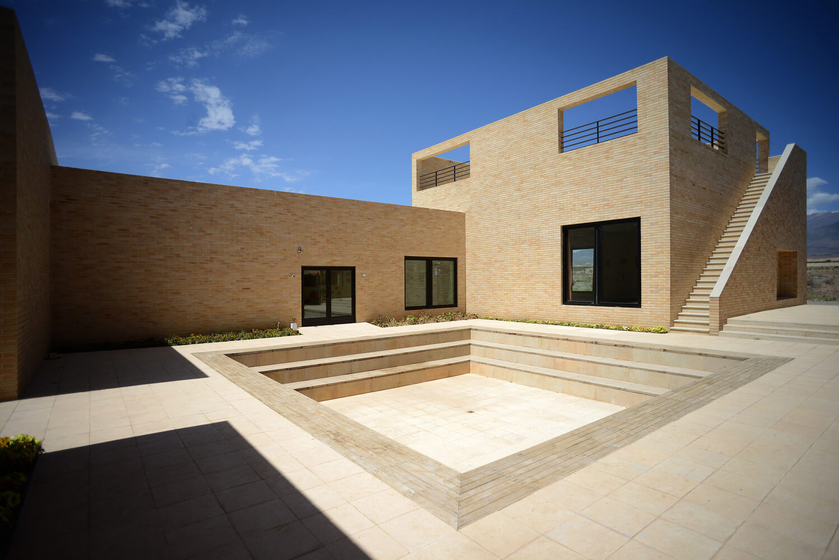
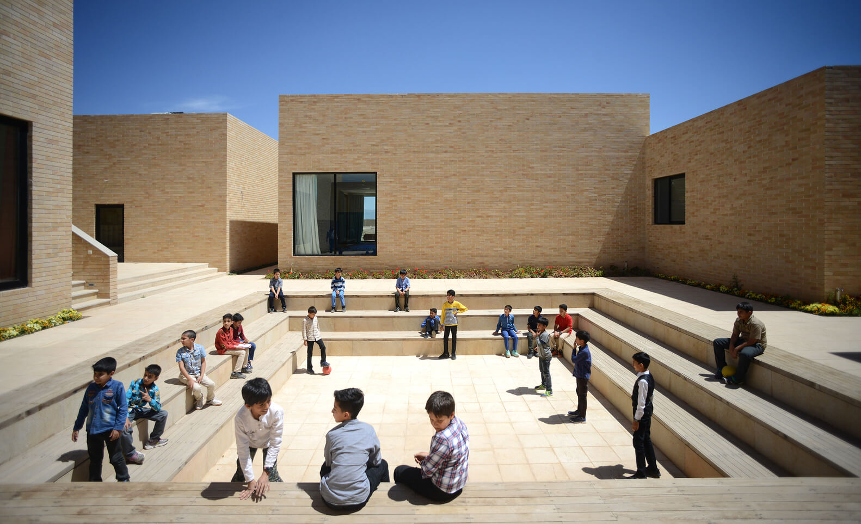
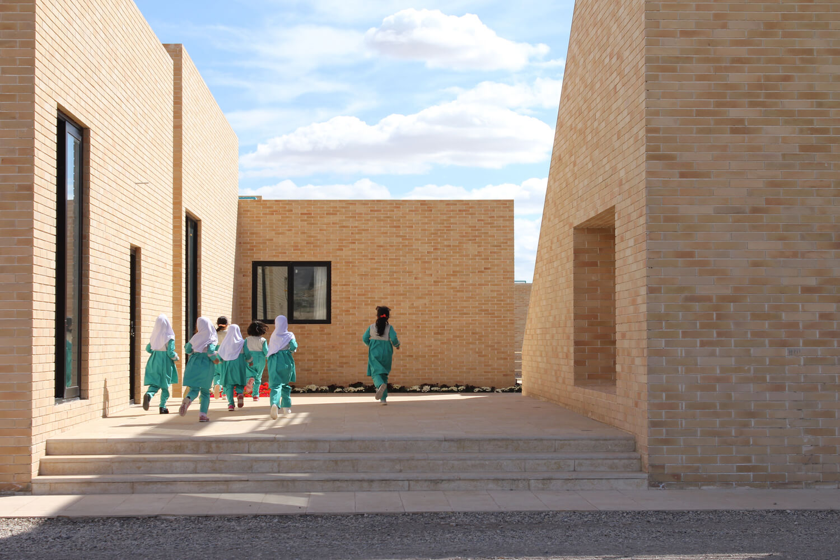
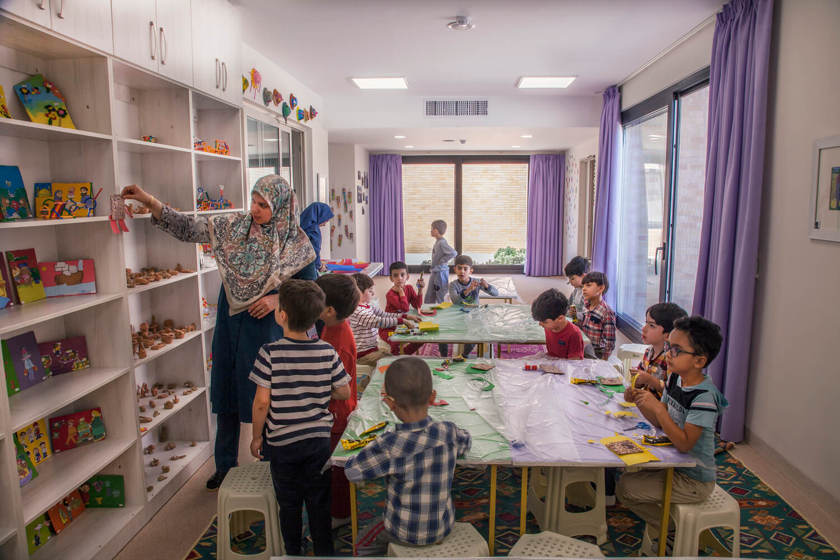
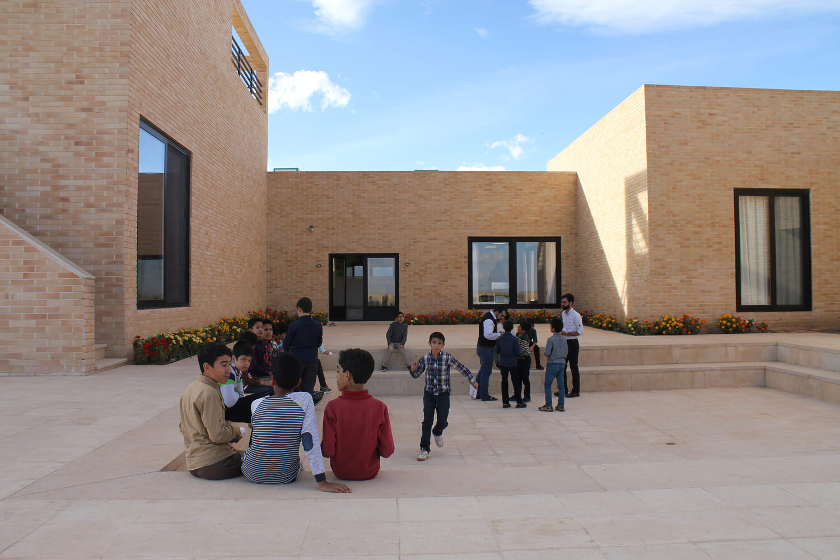
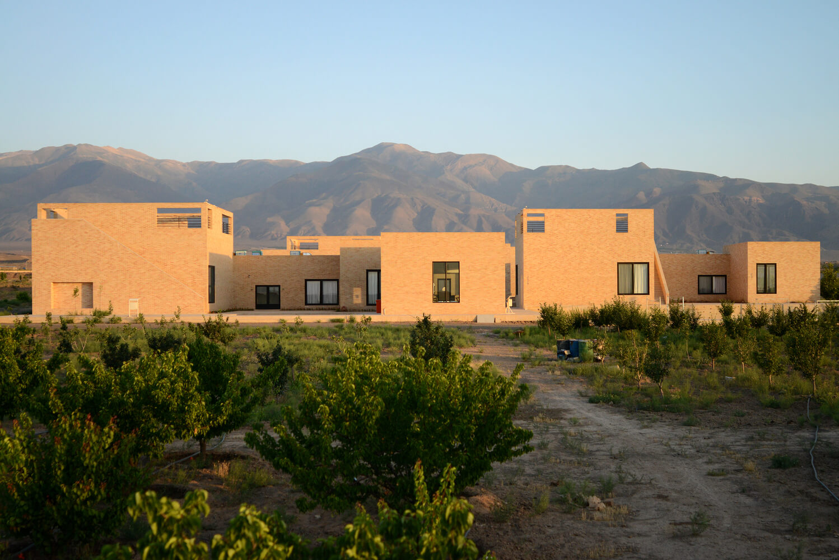
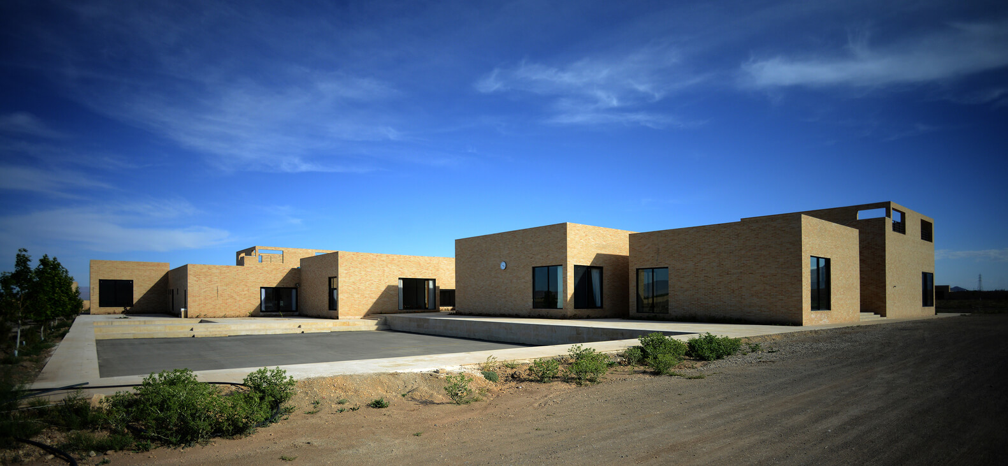
 مجله تخصصی معماری و ساختمان نشریه معماری و ساختمان
مجله تخصصی معماری و ساختمان نشریه معماری و ساختمان
