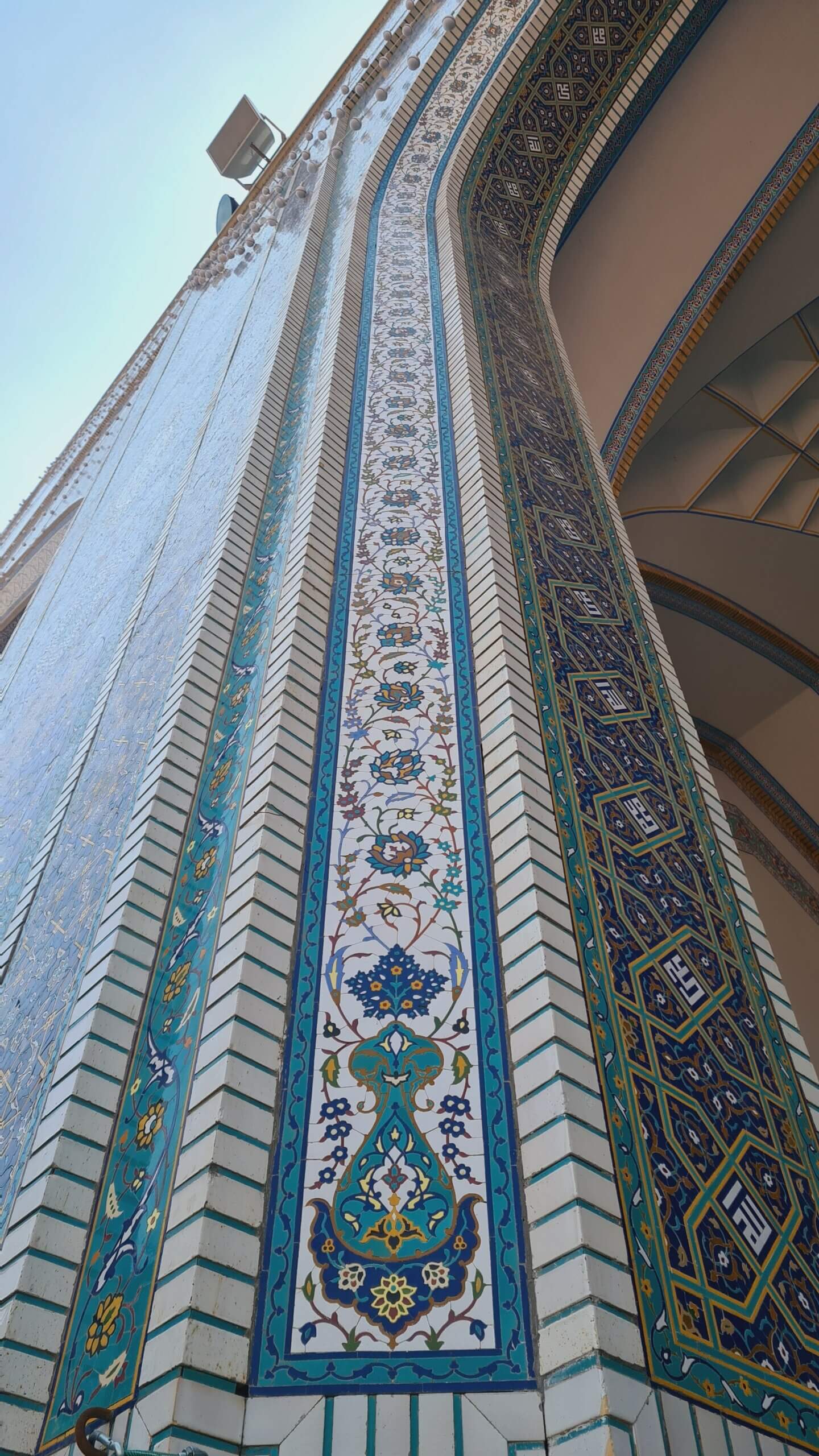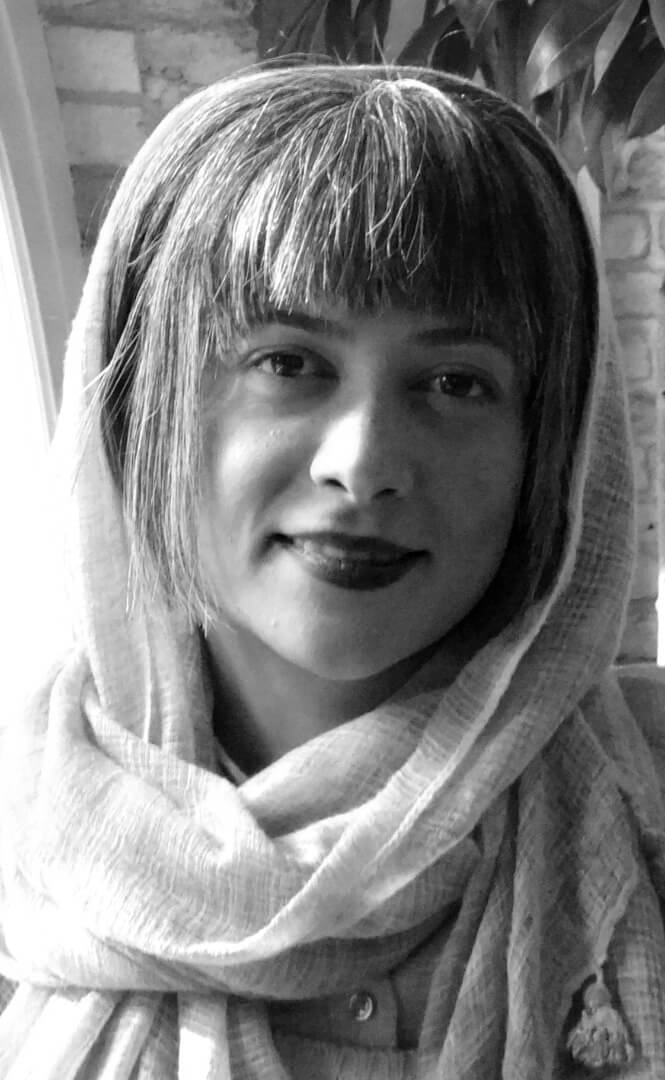
2A Magazine has selected this project for its architectural achievements and professional renovation’s ideas.
Published in 2A Magazine issue# 44
Autumn 2019
KAARMAAN Business Club- Iran
Architect: Niloofar Niksar
Our creative job was to understand the language of an abandoned house, defining new functions at the same time and eventually impose them to create an architectural space. The reuse consists of 1000 m² in what was a 50 years abandoned building, now converted into the first business club house in Iran. Remodeling spaces that had residential function before , now transformed into Lobby lounge, Hot-desk, Event hall, Boardroom, Pop-up space ,Break-up, Book lounge ,Entrance box and Cafe .The building stands out for the contrast of contemporary and traditional elements and the use of local materials that give a literal reading of the space.
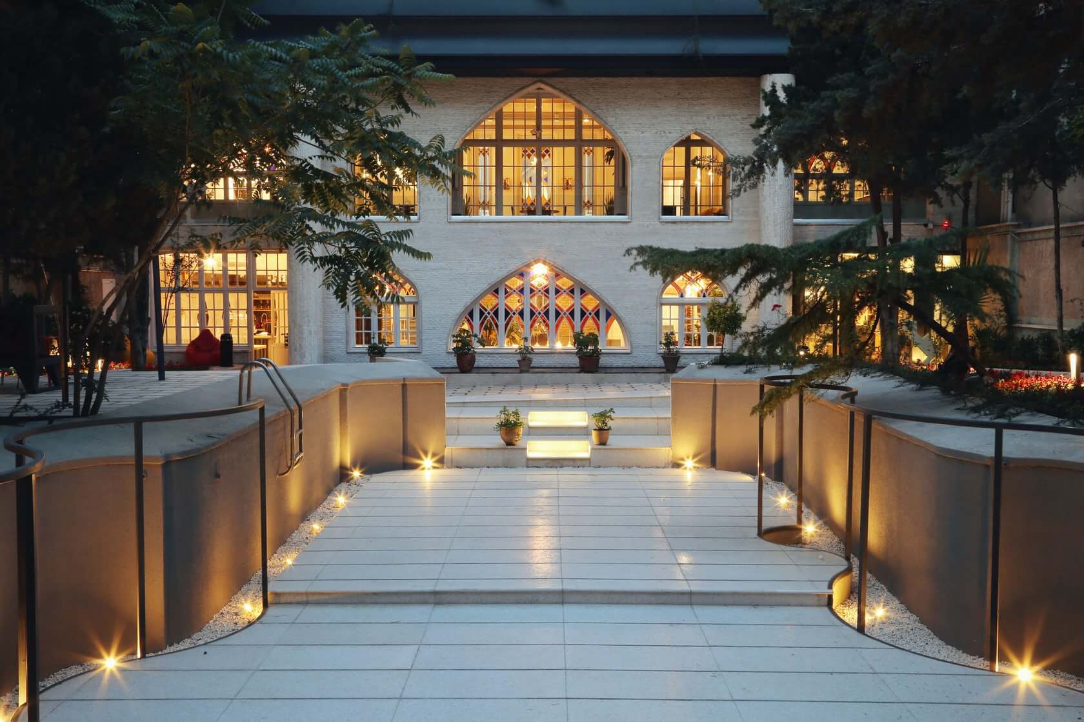
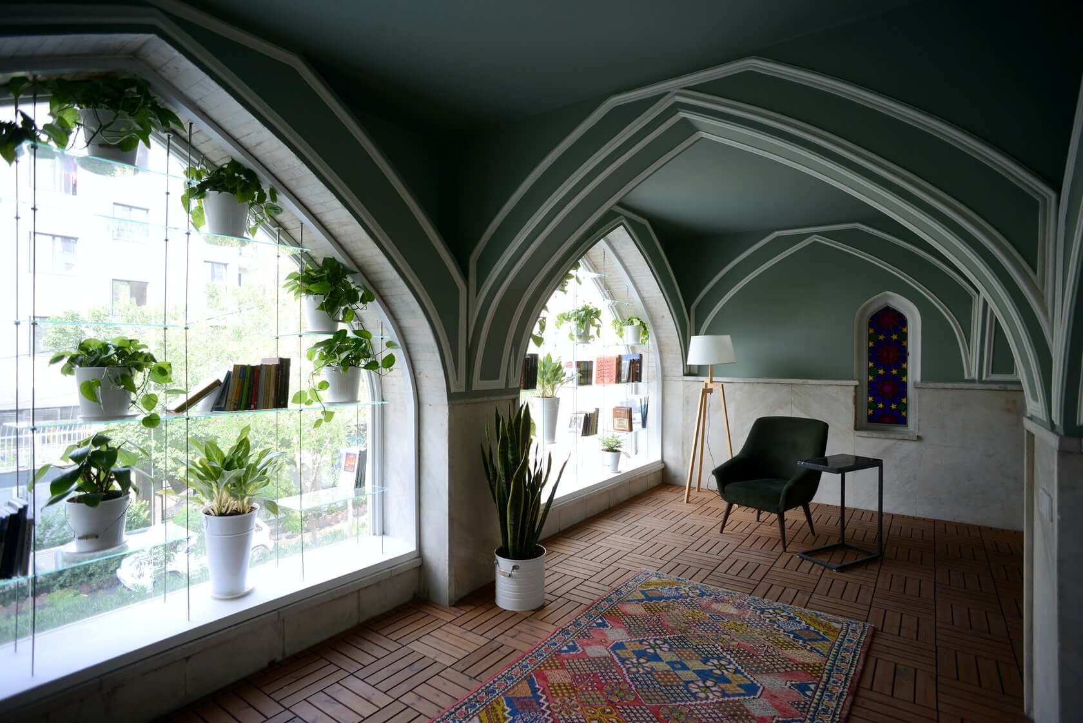
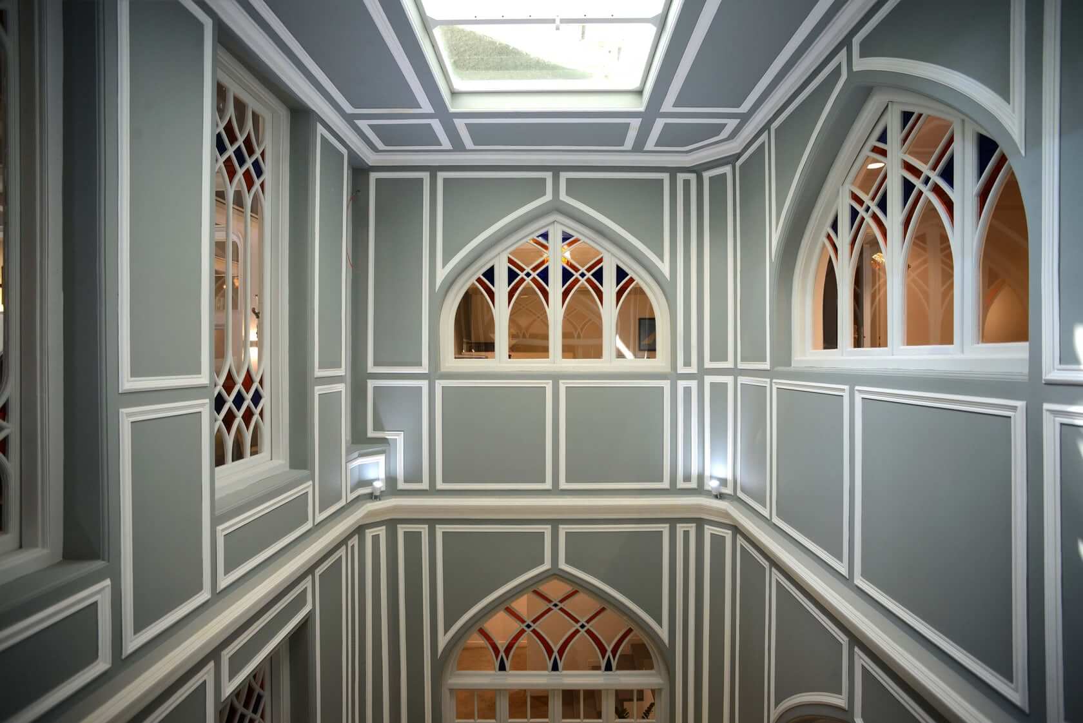
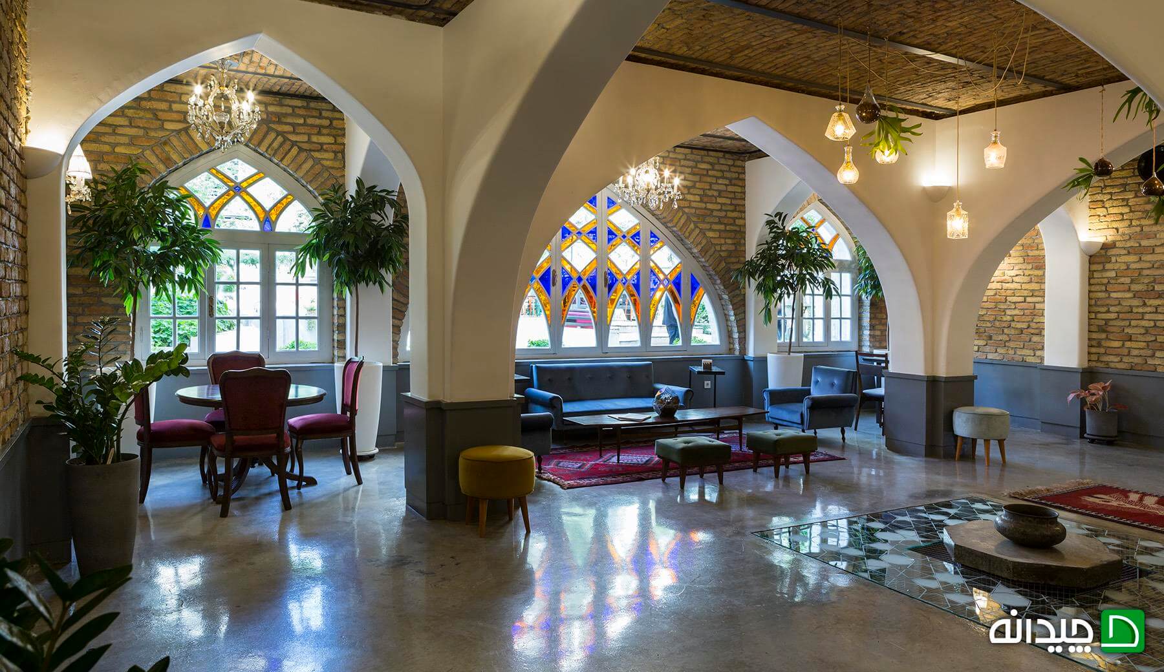
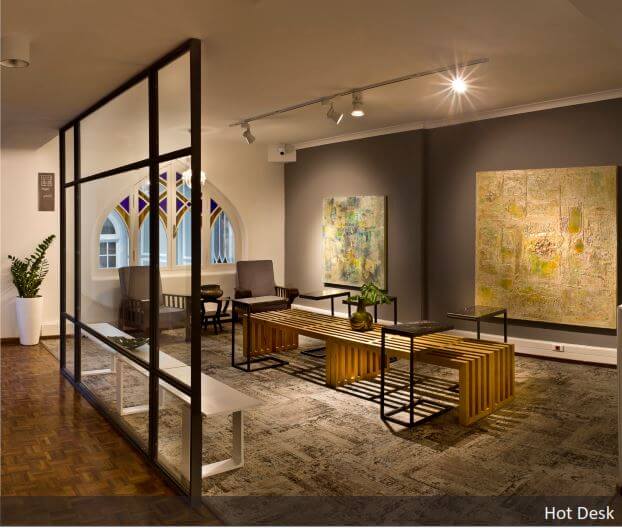

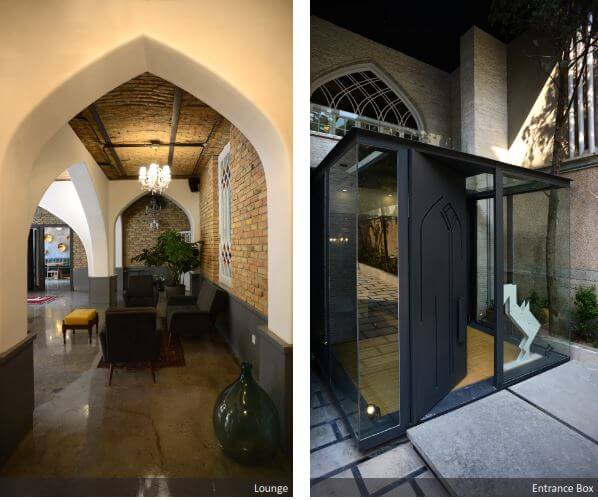

 مجله تخصصی معماری و ساختمان نشریه معماری و ساختمان
مجله تخصصی معماری و ساختمان نشریه معماری و ساختمان
